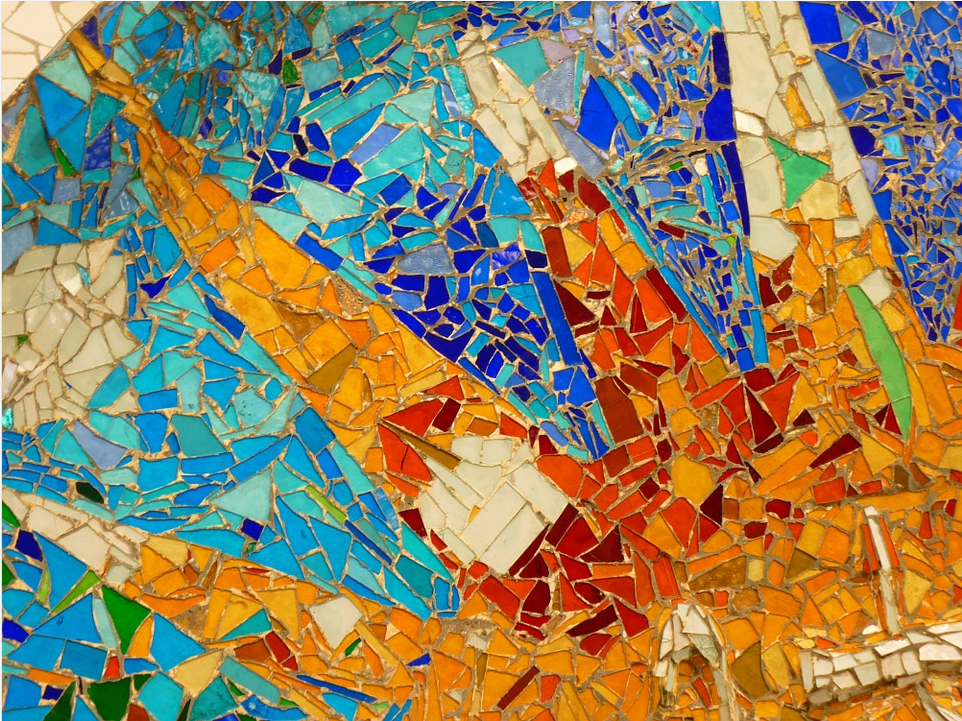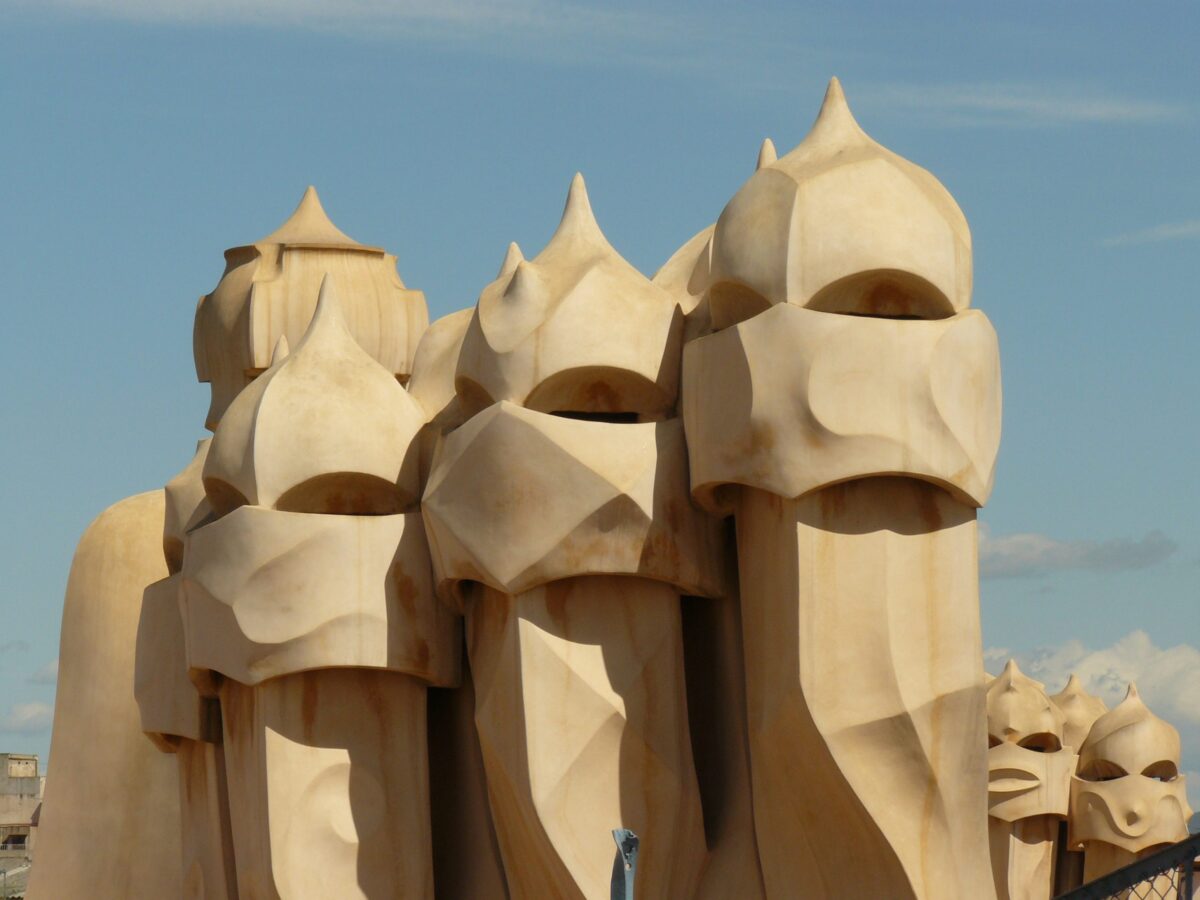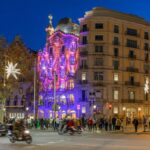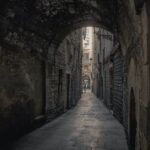Barcelona is a city renowned for its rich architectural heritage, and nowhere is this more evident than in its Modernist buildings. If you’re an architecture enthusiast, then a walking itinerary through some of the city’s most important Modernist sites is a must-do.
The Eixample is a unique urban landscape that was designed by the urban planner Ildefons Cerdà in 1860. It features a neat grid of parallel and perpendicular streets with octagonal blocks, reflecting a vision of «human» urban planning. The expansion of the city in the 19th century due to the growth of the textile industry and viticulture allowed for the creation of this new district beyond the old city walls. The Eixample is home to more than half of the 2,000 cataloged examples of Catalan Modernism.
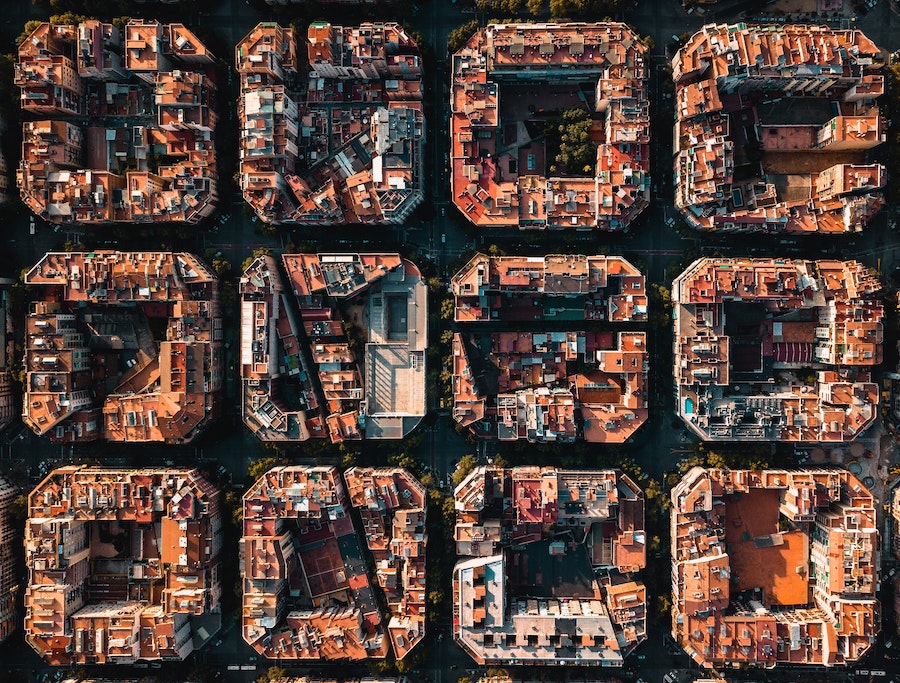
The neighborhood is divided into two halves, the Right and the Left, with Carrer Balmes serving as the boundary, although the districts of Sagrada Familia and San Antoni are also included in its grid concept. From the beginning, the right side, with Passeig de Grácia as its most valued axis, emerged as the privileged sector and a large residential center for the wealthy classes.
The left section, populated later and by more modest classes, opted for service buildings as the Model Prison, the Hospital Clinic and the fire station-, although its perimeter contains other modernist buildings such as the Casa Municipal de la Lactancia (Corts Catalanes, 475), which currently houses a residence for the elderly, or the Casa Golferichs (Gran Vía de les Corts Catalans, 491), work of the architect Joan Rubio i Bellver, which was on the brink of being demolished during the frenzied real estate speculation of the 1970s.
For visitors, the essential starting point is Passeig de Gràcia, which is home to works by the three great names of Modernism: Lluís Domènech i Muntaner, Josep Puig i Cadafalch, and Antoni Gaudí. Casa Mila, also known as «La Pedrera,» is a must-visit, and the promenade is a delight, with its elegant buildings, charming street corners, and 30 lamppost benches designed by Pere Falqués. The Passeig de Gràcia section also features several remarkable buildings that were transformed into urban palaces by the three architects in the early 1900s, including Casa Batlló, Casa Amatller, and Casa Lleó Morera.
The section of Passeig de Gràcia, where Casa Batlló stands, is famously referred to as «the Block of Discord». It is a showcase of the different architectural styles of the time, with the buildings standing side-by-side, each vying for originality. The block includes works by Josep Puig i Cadafalch (Casa Amatller), Lluís Domènech i Montaner (Casa Lleó Morera), Enric Sagnier (Casa Mulleras), and Marcel·li Coquillat (Casa Josefina Bonet), who rivaled in creativity and innovation in their designs. The name «discord» reflects the intense professional competition between these iconic architects.
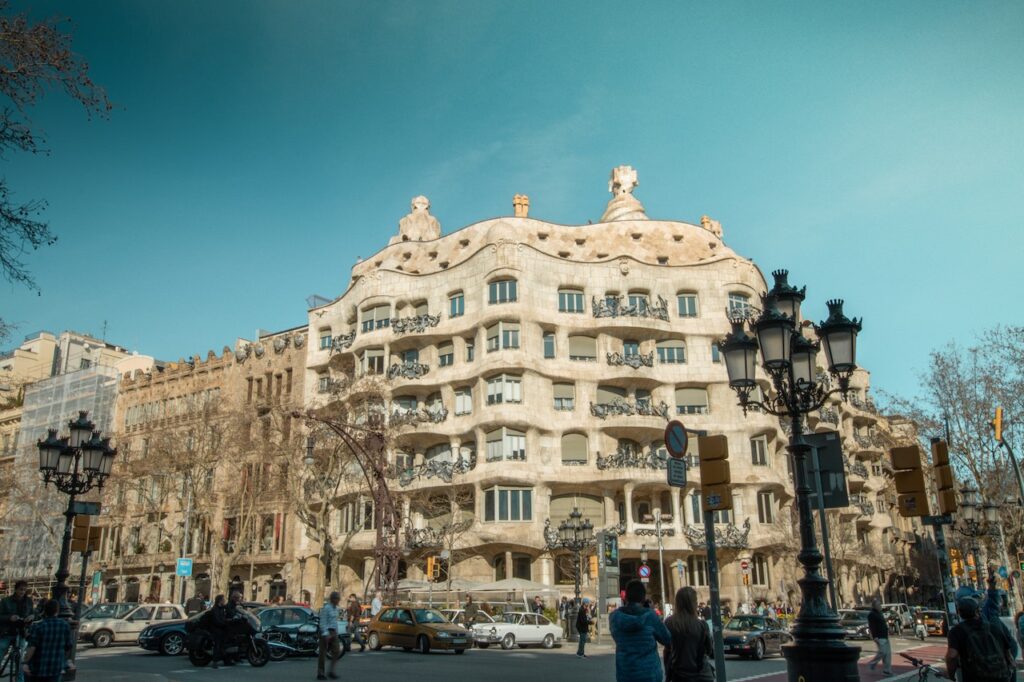
Casa Batlló, (Passeig de Gràcia, 43) was originally constructed in 1877 by Emilio Sala Cortés, a former professor of Antoni Gaudí. In 1903, it was purchased by Josep Batlló y Casanovas, a successful textile industrialist and prominent businessman, who tasked Gaudí with renovating the building. Initially, the plan was to demolish the structure, but Gaudí’s creative vision ultimately led to a full renovation, which took place between 1904 and 1906, rather than demolition. This project demonstrates Gaudí’s courage and creativity, and serves as a testament to his architectural prowess. It features a stunning façade with intricate ceramic designs and iron balconies shaped like masks. The roof is topped with a wavy polychrome mosaic that mimics dragon scales, while the columns take the form of bones, said to be the remains of the victims of the legendary dragon that killed Catalonia’s patron saint, Sant Jordi.
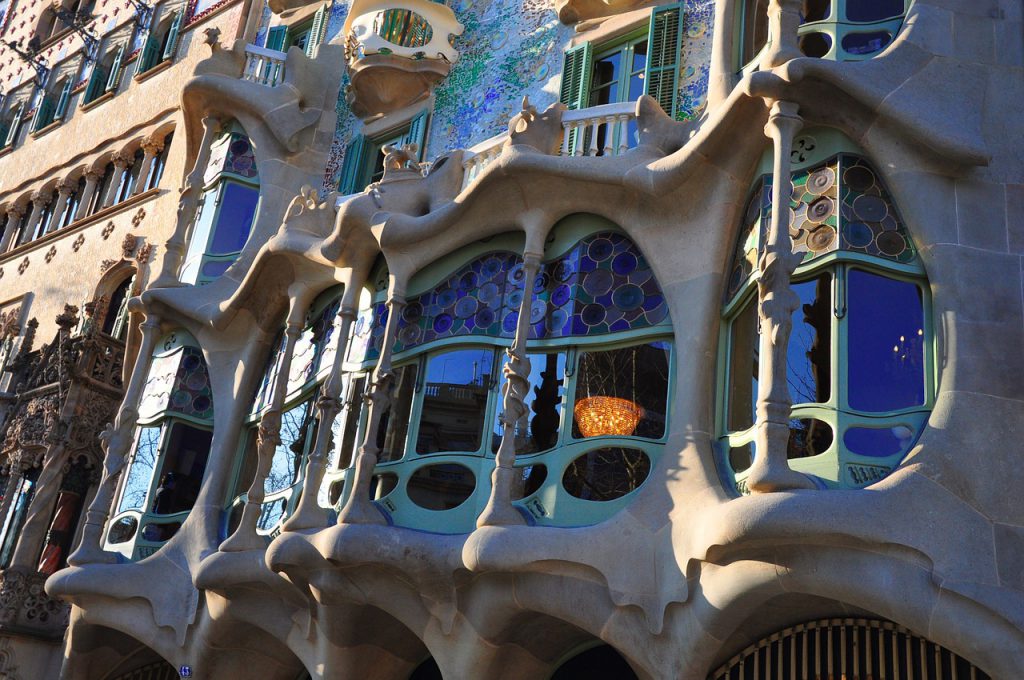
The Casa Amatller, built in 1900 by Puig i Cadafalch, boasts a unique finish inspired by Flemish Gothic architecture. Meanwhile, the Casa Lleó Morera, constructed by Domènech i Muntaner in 1905, boasts the city’s finest modernist stained glass windows by the Rigalt workshop, as well as beautiful mosaics.
The characteristic elements of Modernism, including stained glass windows, wrought iron, sinuous shapes, and ceramic mosaics, can also be seen in the area’s shops, some of which still retain their original structure, such as the bakery at Carrer Girona 73 and the Bolòs Pharmacy on Rambla de Catalunya 77.
The Thomas House, (Mallorca, 293) a pure modernist style building that fits perfectly with the facades of the buildings in this part of Barcelona’s Eixample, and that, despite later modifications, synthesizes the characteristics of its author, Lluís Domènech i Montaner, who designed the building in response to a request from printer Josep Thomas. Thus, a building was created with a ground floor where the owner’s workshop was located and a first floor that belonged to the Thomas family. That is where the architect left the most characteristic elements of his style. The neo-Gothic facade, the use of blue tones in the floral decorations, and the figures of reptiles in the main vestibule show the author’s mark on the building.
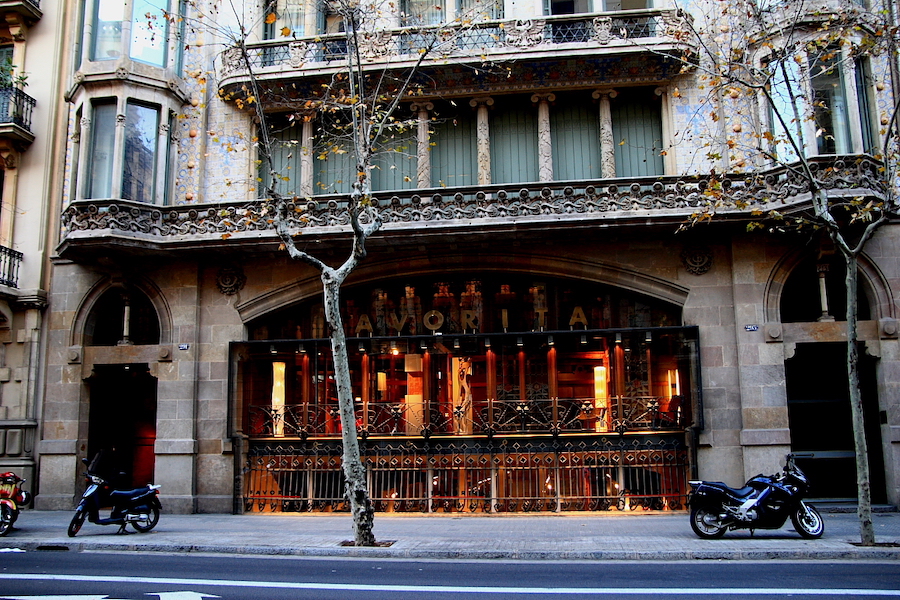
Also worth a visit The Fundació Antoni Tàpies is dedicated to promoting contemporary art, with a focus on the works of the famous artist Antoni Tàpies. Visitors can see a collection of Tàpies’ own creations, as well as rotating exhibitions. The museum is housed in the beautiful Modernist building designed by Lluís Domènech i Montaner, which is easily recognizable by the «Cloud and Chair» sculpture made of aluminum and steel on its roof.
La Casa Calvet (Carrer de Casp, 48) is one of Gaudí’s earliest works. Some have considered it the most conservative work of the artist. Nevertheless, we will find marked modernist elements, such as the curved finished façade or the attic balconies, authentic fairy tale creations. The ground floor is today the China Crown Barcelona restaurant. Built in 1899 for the manufacturer Pere Màrtir Calvet. It served both for his business, to which the ground floor and basement were dedicated, and for housing, located on the upper floors. In 1900, the Barcelona City Council awarded it the best house of the year award. The Casa Calvet is a homage to Catalan Baroque and is built using Montjuïc stone, with a splendid use of forged iron in the balconies. The lobby and basement, now converted into a restaurant, are especially interesting, where we can see the typically Catalan ceiling, the granite Solomonic columns, or the arches with grape vine reliefs.
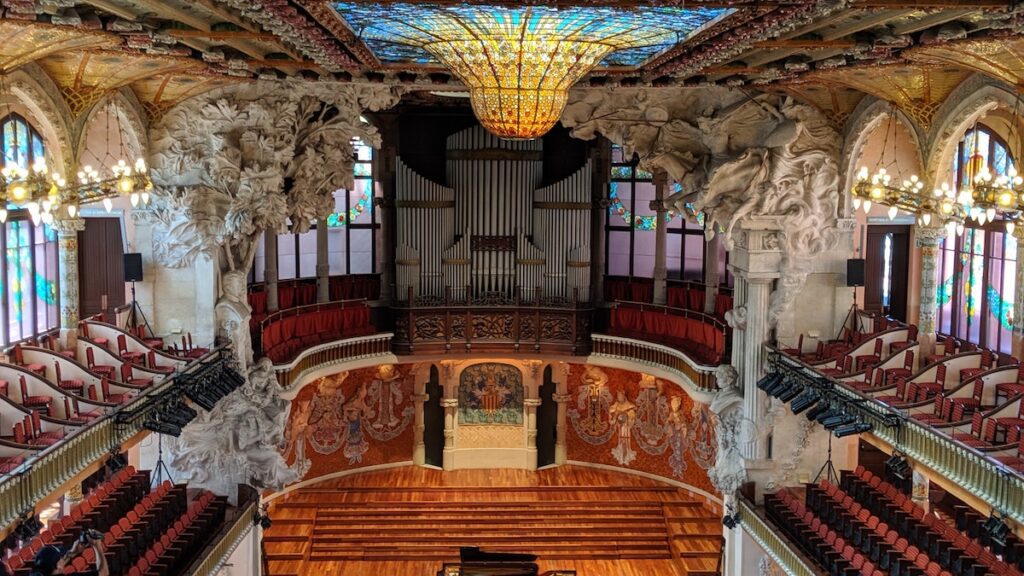
The modernist route ends at Palau de la Música Catalana (Carrer de Palau de la Música, 4-6), a masterpiece of Catalan architecture, this concert hall was designed by Lluís Domènech i Montaner and is considered one of the most important examples of modernist architecture in Barcelona. The façade is adorned with colorful mosaics and intricate details, and the interior features a stunning glass dome.
Discover this route on our Barcelona City Walks app, available for both IOS and Android. Alternatively, you can opt for a printable version that comes with a map and in-depth information on the notable points of interest along the way, including suggestions for food and drinks.



